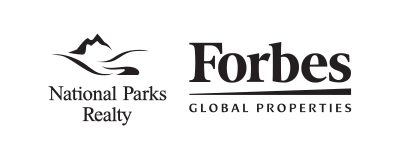104 Huckleberry Lane, Whitefish, MT 59937
Bedroom
Bath
Sq. Ft.
Acres
Experience the ultimate blend of modern sophistication and natural beauty in this exceptional new luxury residence located in Iron Horse, Whitefish, Montana. This magnificent residence offers 6,036 square feet of luxurious space, featuring 5 bedrooms, 5.5 baths, and an office. Situated on nearly 2 acres of land, the property provides filtered views of Whitefish Lake, Flathead Valley, and the majestic Salish Mountains. Approaching the front door, a grand colonnade sets the stage for a dramatic entrance, leading into a spacious great room measuring 1,220 sq ft. With soaring 30-foot ceilings, this central space serves as the heart of the home, designed for entertaining across generations. The great room showcases a cedar tongue and groove ceiling, custom fireplace surrounds, and elegant white oak hardwood floors, exuding sophistication. Advanced technology including business class WiFi, integrated speakers, and a Lutron HomeWorks Lighting System seamlessly combines modern convenience with timeless elegance. Beyond the great room, you'll find a vast gourmet kitchen and dining room. The kitchen boasts custom cabinetry, professional-grade Thermador appliances, and a functional workstation sink. The dining room opens up to a sprawling 1,280 sq ft patio with a central firepit, providing the perfect setting to enjoy breathtaking sunsets over Whitefish Lake and the scenic Flathead Valley. An inviting solarium-like family room awaits, enclosed by three walls of windows and crowned with a coffered ceiling. It offers a tranquil retreat, seamlessly connecting to an outdoor room with a cozy double fireplace. Here, you can enjoy the soothing sounds of a yearlong creek flowing along the southern edge of the property while immersing yourself in the awe-inspiring natural landscape. The main floor also features a three-car garage and a well-appointed mudroom with custom storage lockers, catering to your organizational needs. Additionally, there are secluded guest and office suites strategically positioned away from the central living areas, providing privacy and convenience for visitors or those working from home. Upstairs, a 493 sq ft loft divides the home into two separate living areas. The southern section houses the primary suite, which includes a stunning covered balcony with filtered views of Whitefish Lake. Inside the primary bathroom, you'll discover elegant marble mosaic floors, an automated Toto toilet, and a luxurious steam shower. On the opposite side of the house, towards the north, there are three spacious ensuite bedrooms. Additionally, a generously sized laundry room equipped with custom cabinetry and practical drying racks ensures efficient and organized laundry care. This remarkable home combines architectural grandeur, upscale amenities, and breathtaking surroundings to provide an extraordinary living experience. From the captivating entrance to the thoughtfully designed living spaces and enchanting outdoor areas, this residence offers the epitome of luxury and comfort in the exclusive Iron Horse golf community of Whitefish, Montana. Please see the animated and drone videos for a preview of this impressive home. The estimated completion date for this property is projected to be in late September / early October 2023.
Inquire about this property| Essential Information: | |
|---|---|
| MLS#: | 30008281 |
| Type: | Residential Single Family Residence |
| Status: | Under Contract |
| Price: | $5,700,000 |
| Year Built: | 2023 |
| Style: | Modern,Other,Traditional |
| Sq. Ft: | 6,036 |
| Bedrooms: | 5 |
| Bathrooms: | 5 |
| Address: |
104 Huckleberry Lane Whitefish, MT 59937 |
| County: | Flathead |
| Additional Listing Details: | |
|---|---|
| Bank Owned: | Standard |
| Short Sale: | Standard |
| Taxes: | $1,093 (as of 2022) |
| HOA: | Iron Horse Homeowners |
| HOA Dues: | 2500.00 Annually |
| Days on Market: | 736 |
| Interior Features: | |
|---|---|
| Highlights: |
Closed Circuit Camer |
| Utilities: |
Cable Available Electricity Connected High Speed Internet Available Sewer Connected Water Connected |
| Appliances/ Equipment: |
Dishwasher Range Refrigerator Range Hood Water Heater |
| HVAC: |
Forced Air Gas Central Air |
| Exterior Features: | ||
|---|---|---|
| Highlights: |
Fire Pit Covered,Deck Fire Pit |
|
| Construction: |
Style:
Not Listed
Roof:
Shingle
Foundation:
Poured
Basement:
Crawl Space
|
|
| Lot Information: |
Size:
1.81 acres
Fencing:
None
Outbuildings:
Trees:
Views:
Mountain(s), Residential
Adjacent Owners:
|
|
| Waterfront: |
Name:
Type:
Creek
Footage:
Surface Water:
Creek
Type:
|
|
| Road: |
Road Frontage:
Private Road
Road Surface:
|
|
The data relating to real estate on this web site comes in part from the Internet Data Exchange program of the Montana Regional MLS, added to this website on June 29, 2023 and was last updated January 24, 2024 @ 12:15 am. All information is deemed reliable but not guaranteed and should be independently verified. All properties are subject to prior sale, change, or withdrawal. Neither listing agents(s) nor National Parks Realty shall be responsible for any typographical errors, misinformation, or misprints, and shall be held totally harmless from any damages arising from reliance upon these data. National Parks Realty of Montana Agents are licensed to sell real estate in the state of Montana.
© 2025 Montana Regional MLS


