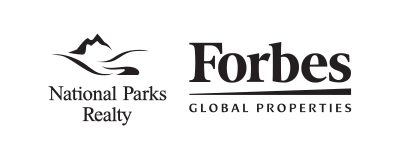79 E Nicklaus Avenue, Kalispell, MT 59901
Bedroom
Bath
Sq. Ft.
Acres
Picture your family celebrating the holidays or the new year in this 3346 sq. ft. well-maintained Village Greens home with the golf course out your front door and wildlife off the back deck. The exterior has been repainted in 2022. The yard has underground sprinklers that make lawn care a breeze and is highlighted with underdeck lighting, mature landscaping and 3 fountains to add to the ambiance. The backyard is fenced. The main floor boasts vaulted ceilings and a large kitchen with storage galore that offers a chef-like atmosphere including both above and below cabinet lighting as well as an extra prep sink. The home features a large main floor master bedroom with double closets and an ensuite spa-like bathroom. Enjoy the Jacuzzi bathtub and the steam shower, double sinks, under cabinet motion lighting and beautiful tile work. The laundry room with w/d and utility sink also includes a closet as well as extra cabinets and shelving The basement offers 1664 sq. ft. of partially finished living space including plumbing and electrical for a kitchenette or bar and a bathroom complete with an existing heating system. The waterproof laminate flooring provides areas perfect for adding a rec room or exercise area with tons of storage and a private entrance from the double car garage. One of the existing windows could easily be converted to an egress window to allow or a multitude of options. With the above average square footage offered for almost half the price per sq. ft., this home is a bargain with a wealth of possibilities! The entire exterior of the home was painted in 2022 and the master bathroom has auto undercabinet lighting. There are 3 rooms on the main floor, 2 of which have closets the 3rd has access to the deck but no closet. There are multiple rooms in the basement which could be finished out to be bedrooms if egress windows were installed.
Inquire about this property| Essential Information: | |
|---|---|
| MLS#: | 30012532 |
| Type: | Residential Single Family Residence |
| Status: | Active |
| Price: | $570,000 |
| Year Built: | 1993 |
| Style: | Ranch |
| Sq. Ft: | 3,346 |
| Bedrooms: | 3 |
| Bathrooms: | 2 |
| Address: |
79 E Nicklaus Avenue Kalispell, MT 59901 |
| County: | Flathead |
| Additional Listing Details: | |
|---|---|
| Bank Owned: | Standard |
| Short Sale: | Standard |
| Taxes: | $3,111 (as of 2023) |
| HOA: | Glacier Village Green |
| HOA Dues: | 180.00 Annually |
| Days on Market: | 686 |
| Interior Features: | |
|---|---|
| Highlights: |
Main Level Primary,Open Floorplan,Vaulted Ceiling(s) Combination |
| Utilities: |
Cable Available Electricity Connected Natural Gas Connected Public Sewer |
| Appliances/ Equipment: |
Range Refrigerator |
| HVAC: |
Gas Hot Water |
| Exterior Features: | ||
|---|---|---|
| Highlights: |
Deck |
|
| Construction: |
Style:
Not Listed
Roof:
Other
Foundation:
Poured
Basement:
Full, Partially Finished
Garage:
1
Garage Desc.:
Garage,Garage Door Opener
|
|
| Lot Information: |
Size:
0.15 acres
Fencing:
Back Yard, Chain Link
Outbuildings:
Trees:
Views:
Golf Course, Creek/Stream, Trees/Woods
Adjacent Owners:
|
|
| Waterfront: |
Name:
Whitefish River
Type:
River Access,Water Access
Footage:
Surface Water:
River Access, Water A
Type:
|
|
| Road: |
Road Frontage:
City Street
Road Surface:
Concrete
|
|
The data relating to real estate on this web site comes in part from the Internet Data Exchange program of the Montana Regional MLS, added to this website on August 18, 2023 and was last updated January 24, 2024 @ 12:15 am. All information is deemed reliable but not guaranteed and should be independently verified. All properties are subject to prior sale, change, or withdrawal. Neither listing agents(s) nor National Parks Realty shall be responsible for any typographical errors, misinformation, or misprints, and shall be held totally harmless from any damages arising from reliance upon these data. National Parks Realty of Montana Agents are licensed to sell real estate in the state of Montana.
© 2025 Montana Regional MLS


