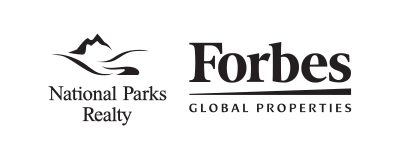449 Shalom Drive, Libby, MT 59923
Bedroom
Bath
Sq. Ft.
Acres
This beautiful custom-built home has had a full remodel, & seamlessly combines high quality craftsmanship with customized elegance with impeccable attention given to detail. Gorgeous hardwood floors are showcased throughout the expansive floor plan, featuring alder trim & doors. The stylish kitchen is well laid out with beautiful cabinetry & plenty of room for storage. The great room has large picture windows that flood the room with natural light & highlight the lovely brick fireplace. French doors off the dining room usher into an additional living/family room where you're sure to enjoy a family/game night while basking in the warmth from the beautiful wood stove. The spacious floor-plan includes a 2nd suite with separate kitchen & private bath which provides the ideal space for guests, mother-in-law suite, well equipped den or future media room. Radiant wall mounted heating panels provides this home with energy efficient heat. Master bedroom has en-suite with double sinks, tiled shower & jacuzzi tub. Office/bedroom has gorgeous built-in desk surrounded with cabinetry & shelving, providing the ideal space to work from home & showcase art. Three car attached garage provides the space needed for your vehicles & toys. Large deck is perfect for summertime BBQs & overlooks the beautifully landscaped yard, which is kept lush and green with underground sprinklers & a drip system. Located in a desirable subdivision not far from town, this lovely home all on one level is a showstopper and one you will definitely want to see!
Inquire about this property| Essential Information: | |
|---|---|
| MLS#: | 30013915 |
| Type: | Residential Single Family Residence |
| Status: | Active |
| Price: | $795,000 |
| Year Built: | 1983 |
| Style: | Ranch |
| Sq. Ft: | 3,256 |
| Bedrooms: | 3 |
| Bathrooms: | 4 |
| Address: |
449 Shalom Drive Libby, MT 59923 |
| County: | Lincoln |
| Additional Listing Details: | |
|---|---|
| Bank Owned: | Standard |
| Short Sale: | Standard |
| Subdivision: | Ponderosa Heights 2nd Addition |
| Taxes: | $1,963 (as of 2022) |
| Days on Market: | 655 |
| Interior Features: | |
|---|---|
| Highlights: |
Main Level Primary 2 Fireplaces |
| Utilities: |
Electricity Connected High Speed Internet Available Phone Available Underground Utilities Private Sewer Septic Tank |
| Appliances/ Equipment: |
Dryer Dishwasher Microwave Range Refrigerator Washer |
| HVAC: |
Electric Radiant Wood Stove |
| Exterior Features: | ||
|---|---|---|
| Highlights: |
Rain Gutters,Storage Back Yard,Front Yard,Gentle Sloping,Landscaped,Sprinklers In Ground,Views,Wooded,Level Deck,Front Porch,Terrace Rain Gutters Storage |
|
| Construction: |
Style:
Wood Frame
Roof:
Composition
Foundation:
Poured
Basement:
Crawl Space
Garage:
1
Garage Desc.:
Circular Driveway,Garage,Garage Door Opener
|
|
| Lot Information: |
Size:
0.98 acres
Fencing:
None
Outbuildings:
Trees:
Views:
Mountain(s), Residential
Adjacent Owners:
|
|
| Waterfront: |
Name:
Type:
Footage:
Surface Water:
Type:
Well
|
|
| Road: |
Road Frontage:
County Road
Road Surface:
Asphalt
|
|
| Special Feature: |
Back Yard,Front Yard,Gentle Sloping,Landscaped,Sprinklers In Ground,Views,Wooded,Level
|
|
The data relating to real estate on this web site comes in part from the Internet Data Exchange program of the Montana Regional MLS, added to this website on September 18, 2023 and was last updated January 24, 2024 @ 12:15 am. All information is deemed reliable but not guaranteed and should be independently verified. All properties are subject to prior sale, change, or withdrawal. Neither listing agents(s) nor National Parks Realty shall be responsible for any typographical errors, misinformation, or misprints, and shall be held totally harmless from any damages arising from reliance upon these data. National Parks Realty of Montana Agents are licensed to sell real estate in the state of Montana.
© 2025 Montana Regional MLS


