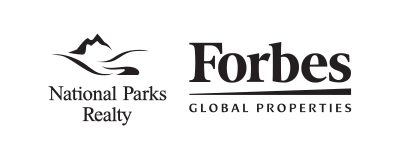333 Eagle Bend Drive, Bigfork, MT 59911
Bedroom
Bath
Sq. Ft.
Acres
Situated on a peaceful Harbor Village Canal, this custom one level home with dock is just a short boat ride to Flathead River & Flathead Lake and all that Bigfork has to offer. It's also just a short walk to the new Eagle Bend clubhouse/restaurant & the championship 27 hole golf course**. All 3 bedrooms are en suite in this open concept ranch home that features 10' ceilings throughout (12' in living room), wood flooring, fireplace with built-in book shelves, wet bar & whole house sound system. Numerous windows showcase views of the canal, EB Yacht Harbor & mtns. Large kitchen with breakfast nook includes cherry cabinets, center island, granite tops, double wall oven, gas cooktop, tile floors & pantry. Home office/4th bedroom with detailed built-in cabinetry. Wonderful back patio is ideal for entertaining with pergola/retractable awning, private dock & landscaping. Recent upgrades include new roof & furnace (2023). Call D.J. Walker at 406-250-2487 or your real estate professional. **Golf course membership not included with sale of the home. Sale includes kayak racks near shoreline but not kayaks. Owners pay the $155.00 per quarter to Osprey Homes at Harbor Village HOA but are not signatories to the current CCR's governing the HOA.
Inquire about this property| Essential Information: | |
|---|---|
| MLS#: | 30018237 |
| Type: | Residential Single Family Residence |
| Status: | Active |
| Price: | $1,895,000 |
| Year Built: | 2004 |
| Style: | Ranch |
| Sq. Ft: | 3,240 |
| Bedrooms: | 3 |
| Bathrooms: | 4 |
| Address: |
333 Eagle Bend Drive Bigfork, MT 59911 |
| County: | Flathead |
| Additional Listing Details: | |
|---|---|
| Bank Owned: | Standard |
| Short Sale: | Standard |
| Taxes: | $7,163 (as of 2023) |
| HOA: | Osprey Homes at Harbor Village |
| HOA Dues: | 155.00 Quarterly |
| Days on Market: | 542 |
| Interior Features: | |
|---|---|
| Highlights: |
Fireplace,Main Level Primary,Open Floorplan,Wired for Data,Walk-In Closet(s),Wired for Sound,Wet Bar,Central Vacuum Carbon Monoxide Detector(s),Fire Alarm,Smoke Detector(s),Security System 1 Fireplace |
| Utilities: |
Cable Connected Electricity Connected Natural Gas Connected High Speed Internet Available Underground Utilities Public Sewer |
| Appliances/ Equipment: |
Dryer Dishwasher Disposal Microwave Range Refrigerator Water Softener Trash Compactor Washer |
| HVAC: |
Forced Air Gas Radiant Floor Central Air |
| Exterior Features: | ||
|---|---|---|
| Highlights: |
Awning(s),Dock,Rain Gutters Landscaped,Sprinklers In Ground,Level Awning(s),Rear Porch,Front Porch,Patio Awning(s) Dock Rain Gutters |
|
| Construction: |
Style:
Wood Siding, Wood Frame
Roof:
Composition
Foundation:
Poured
Basement:
Crawl Space
Garage:
1
Garage Desc.:
Boat,Garage,Garage Door Opener,Heated Garage
|
|
| Lot Information: |
Size:
0.35 acres
Fencing:
Outbuildings:
Pergola
Trees:
Views:
Residential, Valley
Adjacent Owners:
|
|
| Waterfront: |
Name:
Harbor Village Canal
Type:
Dock Access,Lake,Navigable Water,Waterfront
Footage:
Surface Water:
Dock Access, Lake, Nav
Type:
|
|
| Road: |
Road Frontage:
Private Road
Road Surface:
Asphalt
|
|
| Special Feature: |
Landscaped,Sprinklers In Ground,Level
|
|
The data relating to real estate on this web site comes in part from the Internet Data Exchange program of the Montana Regional MLS, added to this website on January 09, 2024 and was last updated January 24, 2024 @ 12:15 am. All information is deemed reliable but not guaranteed and should be independently verified. All properties are subject to prior sale, change, or withdrawal. Neither listing agents(s) nor National Parks Realty shall be responsible for any typographical errors, misinformation, or misprints, and shall be held totally harmless from any damages arising from reliance upon these data. National Parks Realty of Montana Agents are licensed to sell real estate in the state of Montana.
© 2025 Montana Regional MLS


