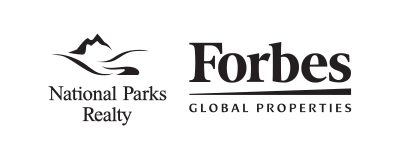124 Parkridge Drive, Kalispell, MT 59901
Bedroom
Bath
Sq. Ft.
Acres
Welcome to this Parade of Homes award-winning home: Best Kitchen, Best Master Suite, and Best Floorplan! This spacious 3400 sqft haven offers 5 bedrooms & 2.5 baths ideal for modern family living. Custom amenities abound, with a beautiful gas fireplace in the great room creating a warm and inviting atmosphere. Large windows throughout the home flood each room with natural light, creating an open and airy ambiance. Practicality meets luxury with an oversized laundry room, making household chores a breeze. For entertainment, you'll find a home theater and a family/games room, perfect for movie nights and quality family time. There is even a dog wash for your furry friends. This home has been crafted to cater to every aspect of family life. A place where comfort and sophistication come together seamlessly. Don't miss the opportunity to make this exceptional property your forever home. Possible to sell furniture for an additional price. Property is agent-owned - The garage has a gas line roughed in for a future heater if desired. - There is a gas stub out at the deck for barbeque or firepit. - All wallpaper is peel and stick which can very easily peel off the walls if it's not in the buyer's taste.
Inquire about this property| Essential Information: | |
|---|---|
| MLS#: | 30019140 |
| Type: | Residential Single Family Residence |
| Status: | Under Contract |
| Price: | $887,000 |
| Year Built: | 2008 |
| Style: | Modern |
| Sq. Ft: | 3,336 |
| Bedrooms: | 5 |
| Bathrooms: | 3 |
| Address: |
124 Parkridge Drive Kalispell, MT 59901 |
| County: | Flathead |
| Additional Listing Details: | |
|---|---|
| Bank Owned: | Standard |
| Short Sale: | Standard |
| Subdivision: | Northland |
| Taxes: | $5,176 (as of 2022) |
| HOA: | Northland Subdivision Owners Association Inc |
| HOA Dues: | 102.84 Quarterly |
| Days on Market: | 532 |
| Interior Features: | |
|---|---|
| Highlights: |
Fireplace,Main Level Primary,Open Floorplan,Home Theater,Vaulted Ceiling(s),Wired for Data,Walk-In Closet(s) Carbon Monoxide Detector(s),Smoke Detector(s) 1 Fireplace |
| Utilities: |
Cable Connected Electricity Connected Natural Gas Connected Phone Available Public Sewer |
| Appliances/ Equipment: |
Dishwasher Disposal Microwave Range Refrigerator Water Softener |
| HVAC: |
Electric Forced Air Gas Hot Water Stove Central Air |
| Exterior Features: | ||
|---|---|---|
| Highlights: |
Back Yard,Front Yard,Landscaped,Sprinklers In Ground Covered,Deck,Front Porch,Patio |
|
| Construction: |
Style:
Cement Siding, Wood Frame
Roof:
Asphalt
Foundation:
Poured
Basement:
Finished, Walk-Out Access
Garage:
1
Garage Desc.:
Garage,Garage Door Opener
|
|
| Lot Information: |
Size:
0.18 acres
Fencing:
Back Yard, Vinyl
Outbuildings:
Trees:
Views:
Adjacent Owners:
|
|
| Waterfront: |
Name:
Type:
Footage:
Surface Water:
Type:
|
|
| Road: |
Road Frontage:
City Street
Road Surface:
Asphalt
|
|
| Special Feature: |
Back Yard,Front Yard,Landscaped,Sprinklers In Ground
|
|
The data relating to real estate on this web site comes in part from the Internet Data Exchange program of the Montana Regional MLS, added to this website on January 19, 2024 and was last updated January 24, 2024 @ 12:15 am. All information is deemed reliable but not guaranteed and should be independently verified. All properties are subject to prior sale, change, or withdrawal. Neither listing agents(s) nor National Parks Realty shall be responsible for any typographical errors, misinformation, or misprints, and shall be held totally harmless from any damages arising from reliance upon these data. National Parks Realty of Montana Agents are licensed to sell real estate in the state of Montana.
© 2025 Montana Regional MLS


